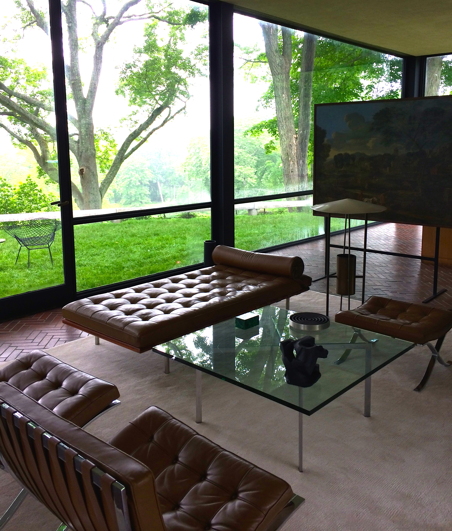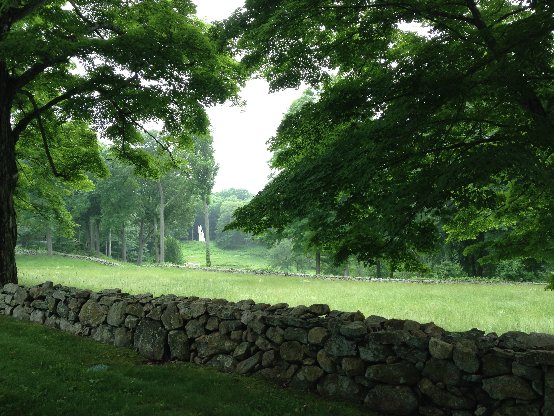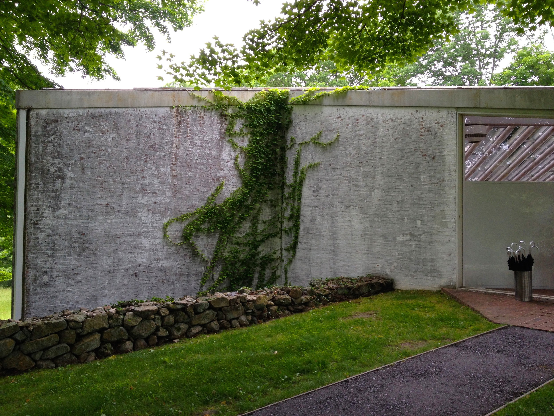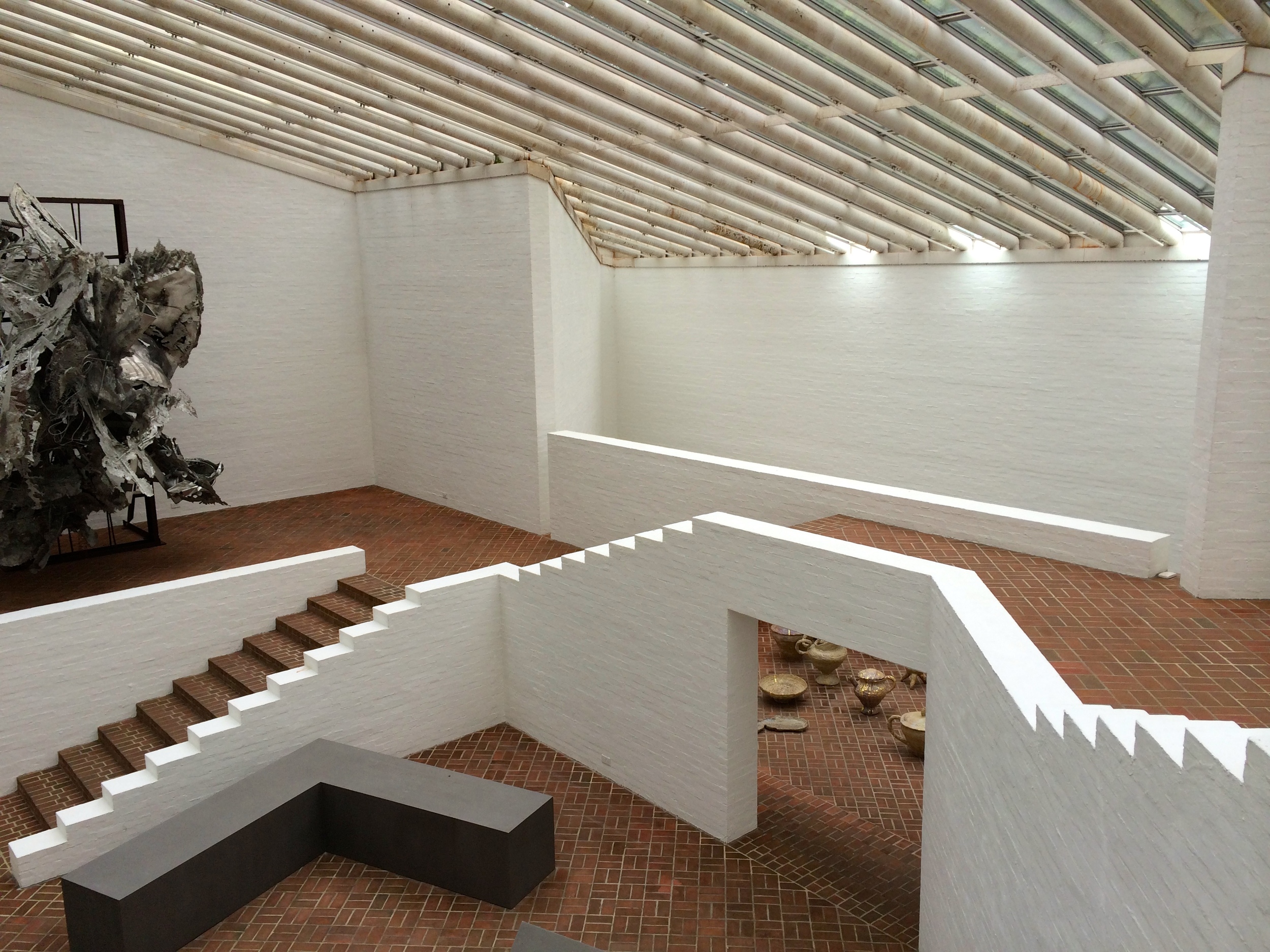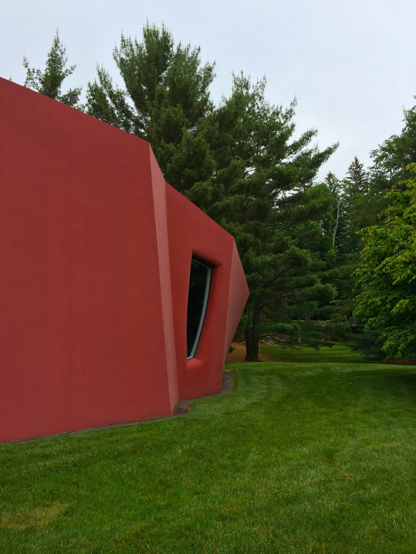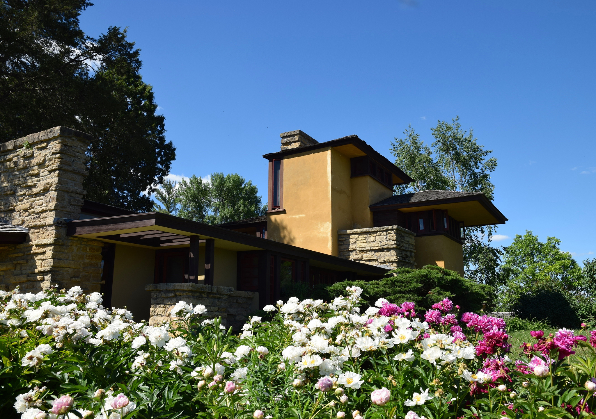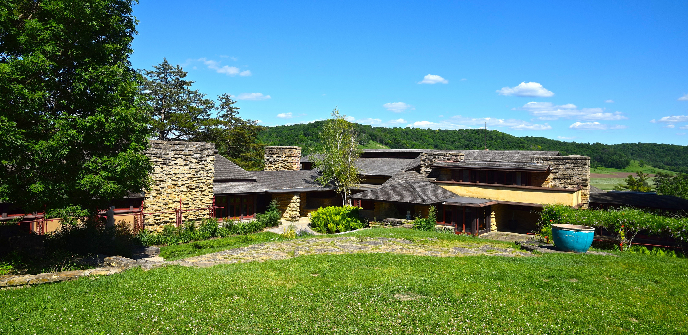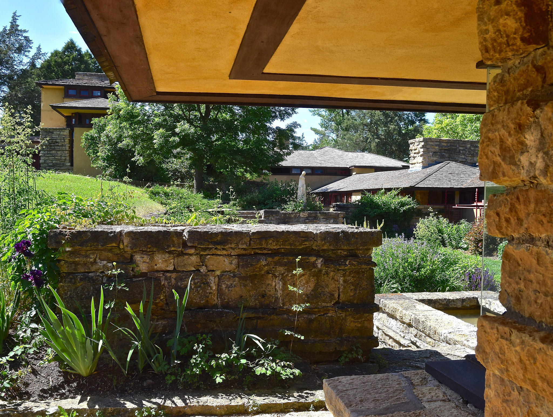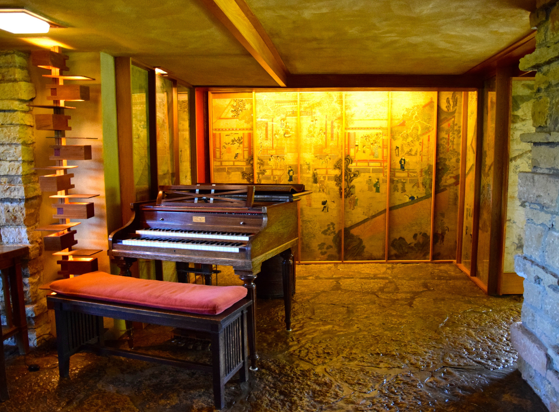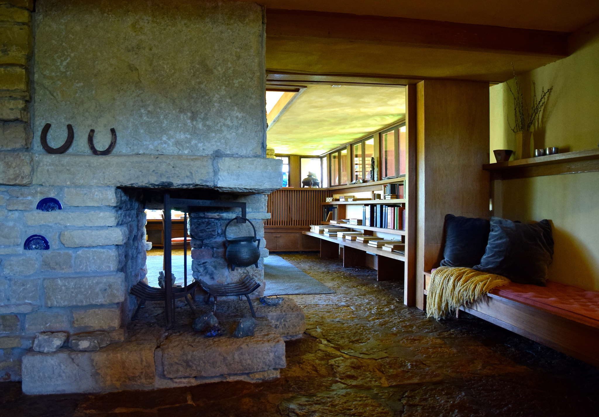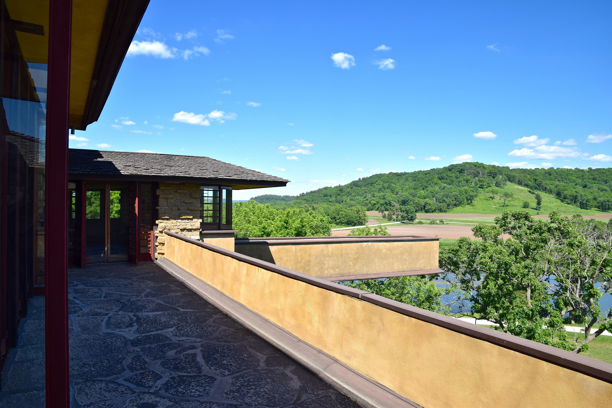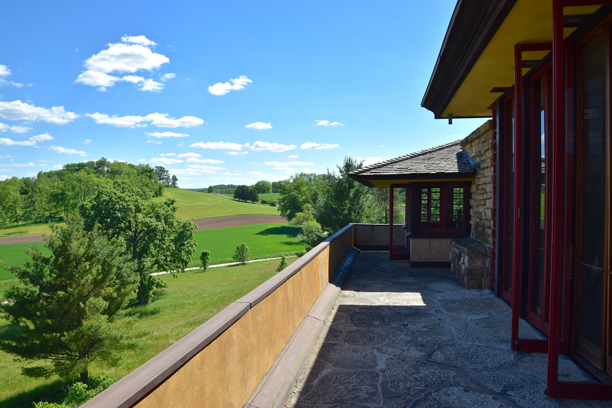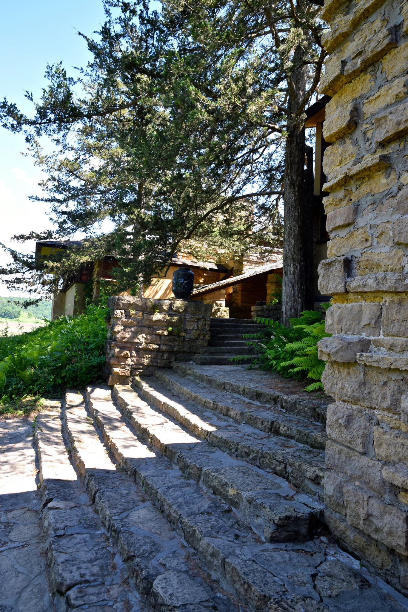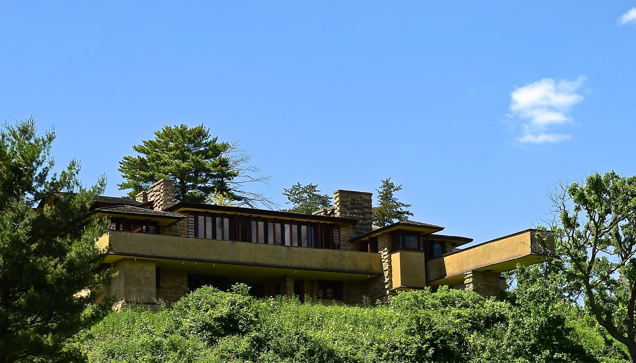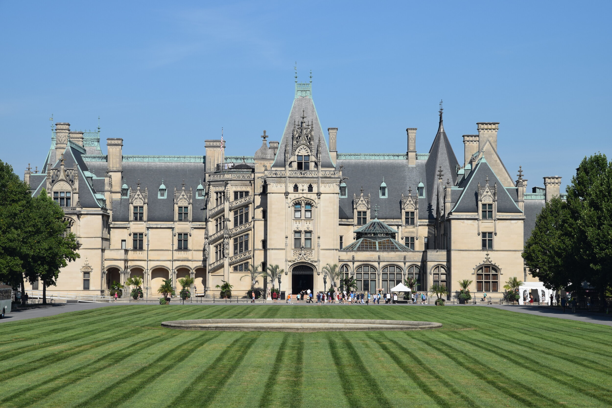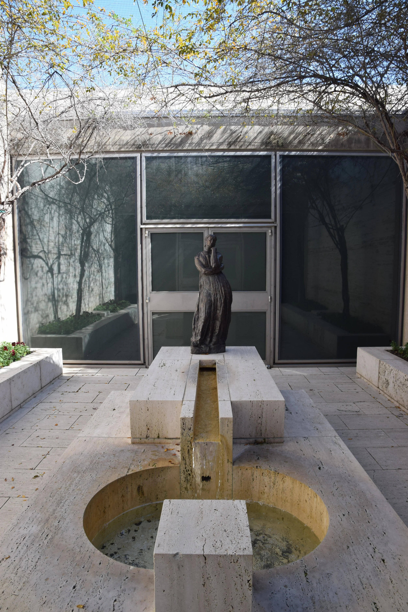Phillip Johnson: A Landscape Architect?
/The Glass House, 1949
Phillip Johnson’s Glass House in New Canaan Connecticut is exactly what its name suggests: A rectangular flat-roofed house with exterior walls entirely of glass. Johnson’s creation might seem reductive, but its design begs questioning. A steel structure to support the roof and frame the glass exterior: what’s distinguishable about such a seemingly simple design? A trip to the visitor’s center shows a documentary that reveals the architect developed ten versions before settling on what we see today. Mainly, the evolutions involve placement of the unsightly utilities in an all-glass house. To achieve a clean look, eventually, the utilities were put in a separate structure detached from the Glass House, with underground ductwork and piping running between the two. This allows the common rooms of the house to flow into one another with minimum definition. The only space that gets defined by floor-to-ceiling walls is the circular Bathroom, for privacy purposes.
A pristine box
Kitchen, Dining Room, Living Room, Bedroom, Bathroom… it’s all there.
When speaking about the experience of living in a transparent box, Johnson would often say it had the best “Wallpaper,” referring to the ever-changing trees and grounds around it. In response to concerns about the interior temperature, he would simply say that he enjoyed going outside for picnics by the inviting lake, just as one would do while living in a non-glass house. Judging by his answers, he clearly saw the relationship between its structure and its site as inseparable.
The Grounds
Structure and its relationship to the site is a very important concept. Currently there is a strong sustainability initiative in Architectural Design to focus on this particular issue in order to take advantage of what a site has to offer ecologically in order to consume resources responsibly. The entire profession of Landscape Architecture concentrates on site design. (Here's a link to some inspiring Landscape Photos) Johnson’s Glass House sits on a 200-acre site, which includes five other structures by the architect and has been intentionally manipulated to create an experience. Phillip Johnson’s role is therefore very similar to that of a Landscape Architect; he has taken great care to navigate guests through the site, framing views of his buildings in the landscape. Many times the simplicity of his buildings’ geometry, as with the Glass House, makes them seem more like sculptures than structures. He has even created modern follies, visible in the far distance, to entice visitors to further investigate the site. One building is a sort of bunker for the display of modern art; it’s completely underground, a real part of the land.
The fact that Johnson’s Glass House still stimulates people, 65 years after its completion, to ask questions about how a house needs to function and inspires conversation about how we live, is perhaps its most important achievement. Undoubtedly, it will continue to be a conversation starter for a long time. Perhaps the design elicits so many opinions and questions because it’s evident its creator was, himself, examining the basic elements of a house, its connection to its site, and how people interact with them. The Glass House may not provide an attractive design solution to all it visitors, but it always makes them ask themselves one question. Could I live in a Glass House?
Well…could you? Leave your comments below.





